Byzantine: The University as Stage as City
University of CambridgeFinal Year Project [‘18-’19]
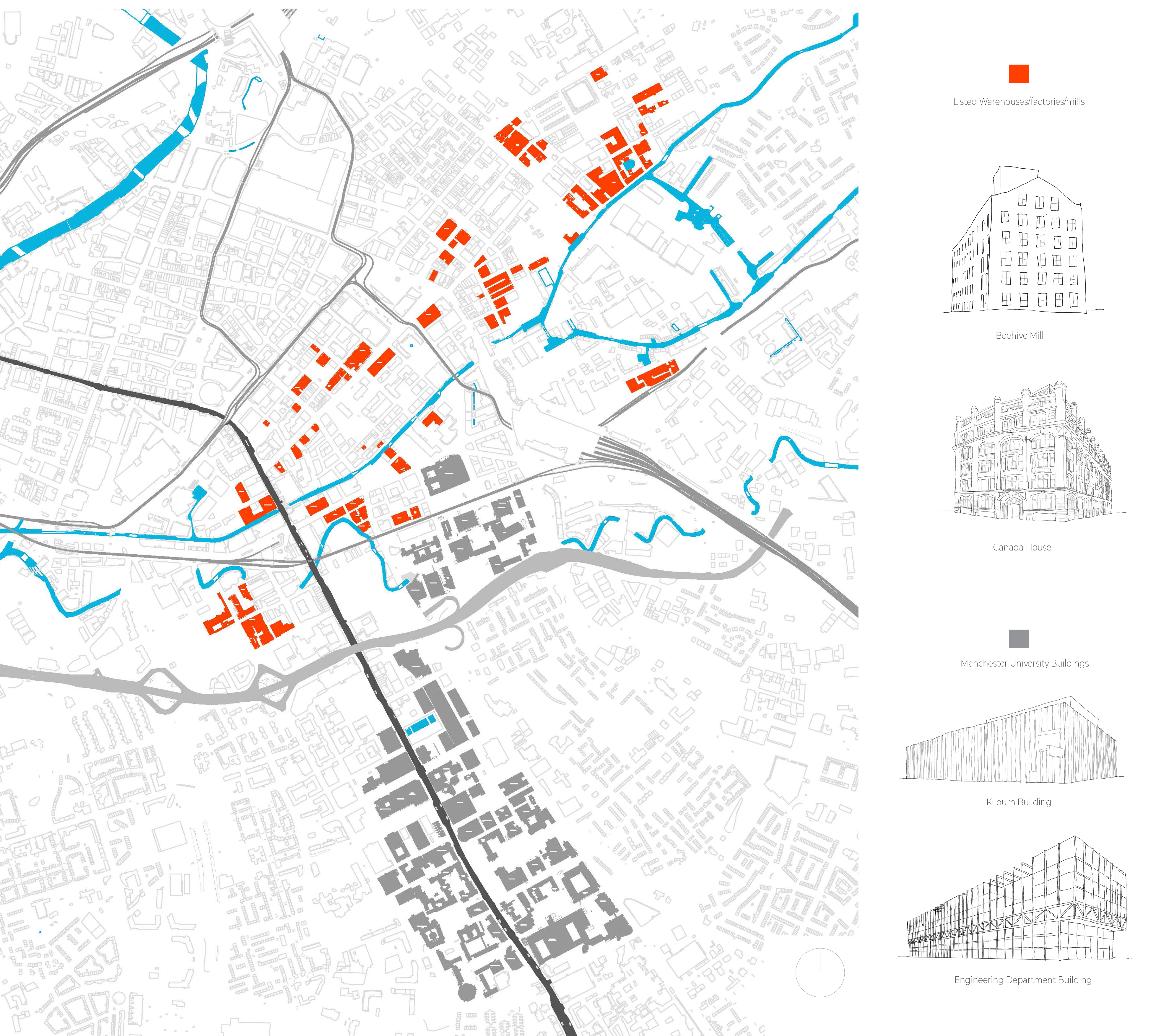
SITES OF PRODUCTION
An understanding of the impact my proposal had at different scales was necessary for it to be successful. I moved from the way the building addressed the individual and the collective to the way it created and added to the city around it.
It was clear from exploring Manchester that the city was caught between two identities. There was a disparity between the old industrial mills from which textiles and fabrics were exported to the rest of the world, and the newer university buildings,
responsible for the production of graduates.
Although the steel frame was employed in the construction of the two groups, there was a break in their outward appearance, in the way they
created the city around them.
An understanding of the impact my proposal had at different scales was necessary for it to be successful. I moved from the way the building addressed the individual and the collective to the way it created and added to the city around it.
It was clear from exploring Manchester that the city was caught between two identities. There was a disparity between the old industrial mills from which textiles and fabrics were exported to the rest of the world, and the newer university buildings,
responsible for the production of graduates.
Although the steel frame was employed in the construction of the two groups, there was a break in their outward appearance, in the way they
created the city around them.
THE IN-BETWEEN
As impressive brick edifices, the industrial buildings created lively in between spaces, interacting with each other at ground level.
The university buildings on the other hand, are disassociated from each other, creating species of awkward left over spaces that have no life of their own.
These buildings are centred around Oxford Road, a key artery that runs through the city. It was important that my proposal, addressed these issues - It sought to bridge the gap between the university and industrial buildings, whilst promulgating the creation of lively in between spaces between itself and the surrounding aquatics centre, pub, church and engineering
campus.
As impressive brick edifices, the industrial buildings created lively in between spaces, interacting with each other at ground level.
The university buildings on the other hand, are disassociated from each other, creating species of awkward left over spaces that have no life of their own.
These buildings are centred around Oxford Road, a key artery that runs through the city. It was important that my proposal, addressed these issues - It sought to bridge the gap between the university and industrial buildings, whilst promulgating the creation of lively in between spaces between itself and the surrounding aquatics centre, pub, church and engineering
campus.
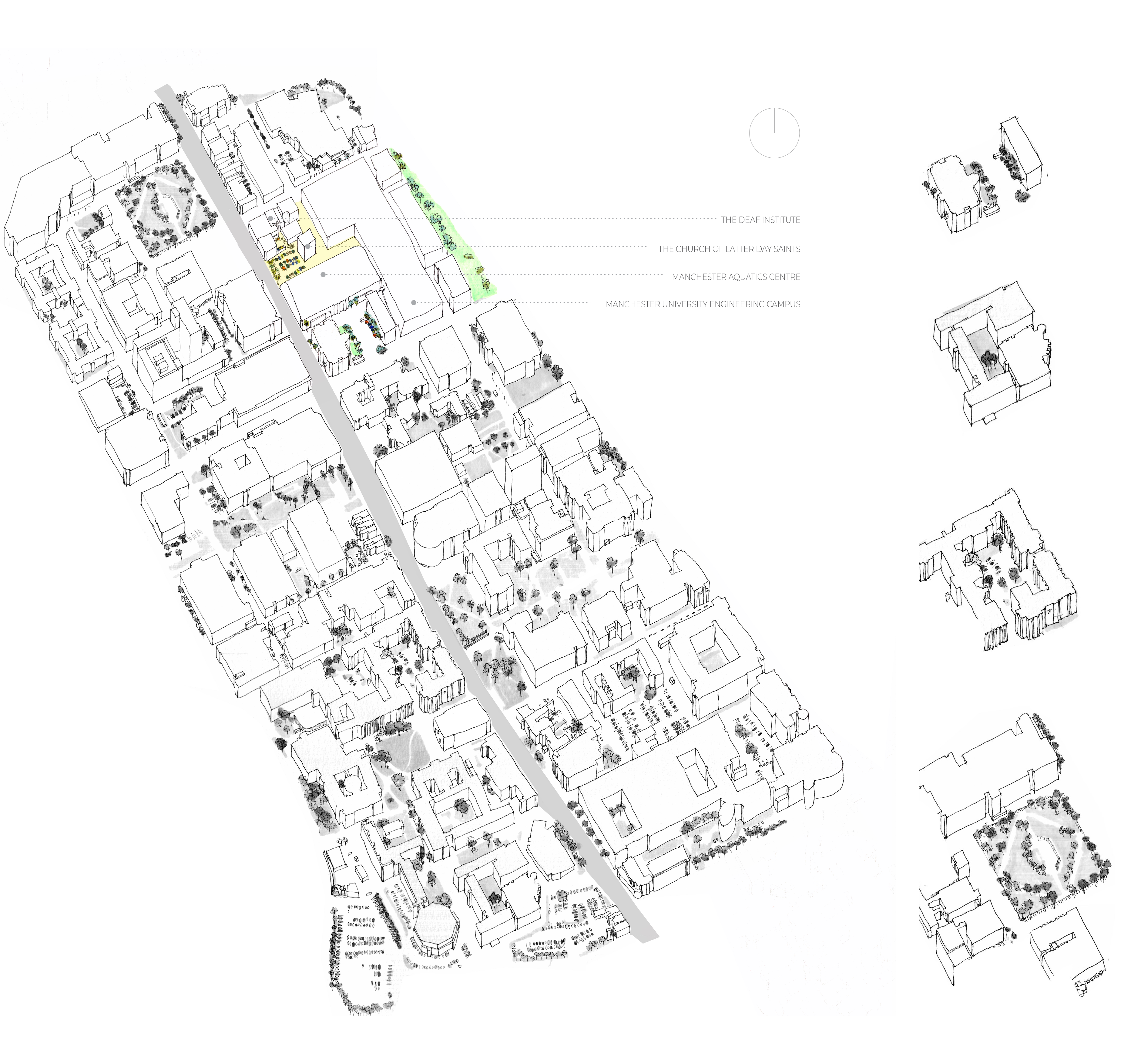

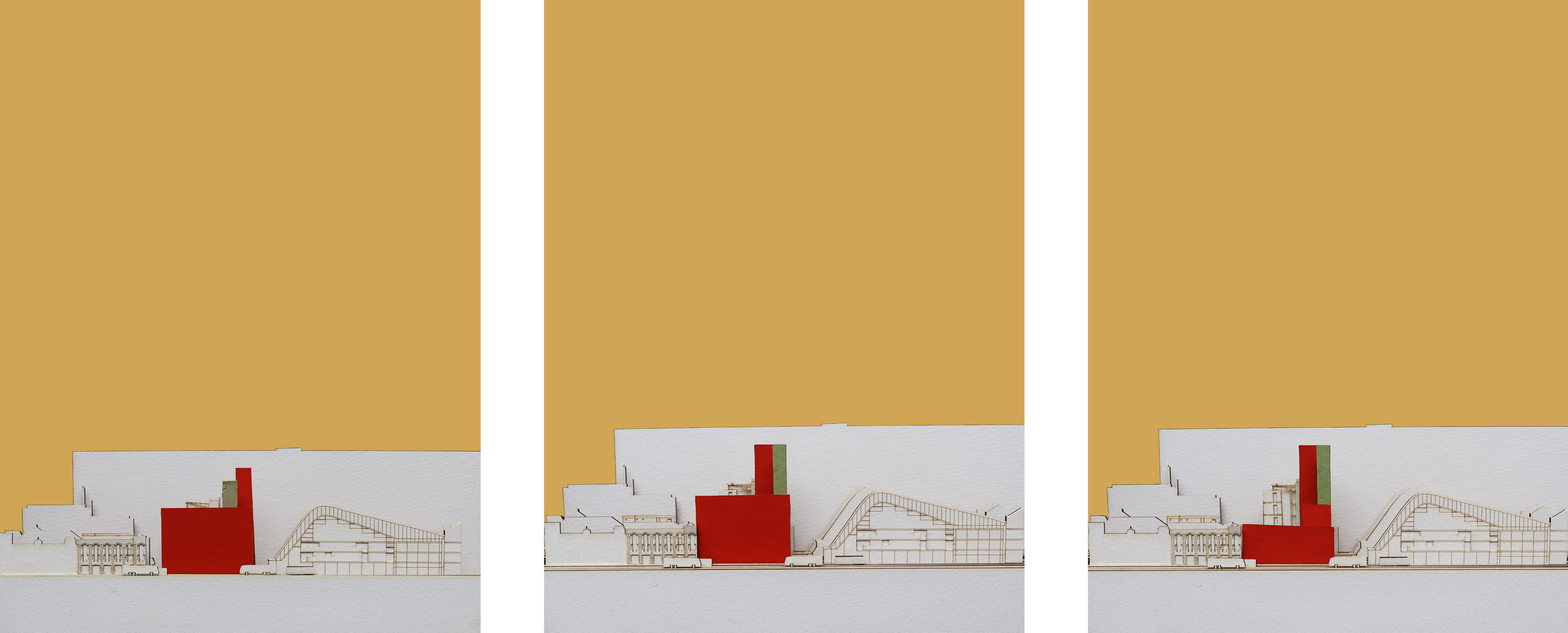
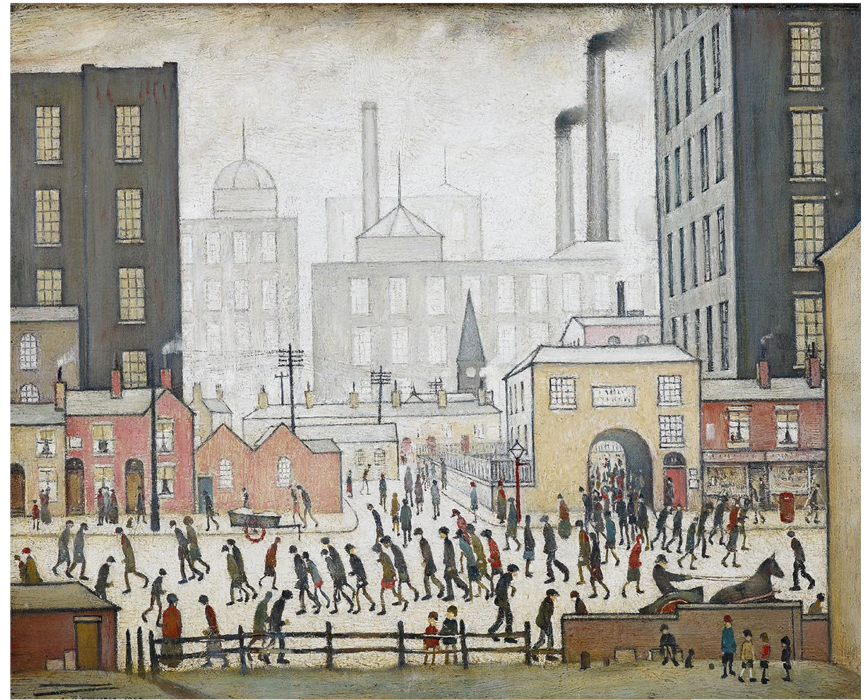
COMPOSITION
L.S Lowry’s seminal paintings of life in industrial Manchester provided a lens through which I understood the city as a composition. They influenced the idea that the city street is a stage set for social activity.
I created a diorama model of the site to test out different compositional arrangements and complete what was once a void in the fabric of the city.
These tests led to an iteration that allowed my building to take on a layered nature. It Interacts in scale to the Manchester Aquatics Centre and pub in the foreground in the form of a low lying block nestled against the street. It further interactswith the looming Engineering campus in the background, with a study block that references the chimneys of the old industrial mills, a proverbial ivory tower of sorts.
L.S Lowry’s seminal paintings of life in industrial Manchester provided a lens through which I understood the city as a composition. They influenced the idea that the city street is a stage set for social activity.
I created a diorama model of the site to test out different compositional arrangements and complete what was once a void in the fabric of the city.
These tests led to an iteration that allowed my building to take on a layered nature. It Interacts in scale to the Manchester Aquatics Centre and pub in the foreground in the form of a low lying block nestled against the street. It further interactswith the looming Engineering campus in the background, with a study block that references the chimneys of the old industrial mills, a proverbial ivory tower of sorts.


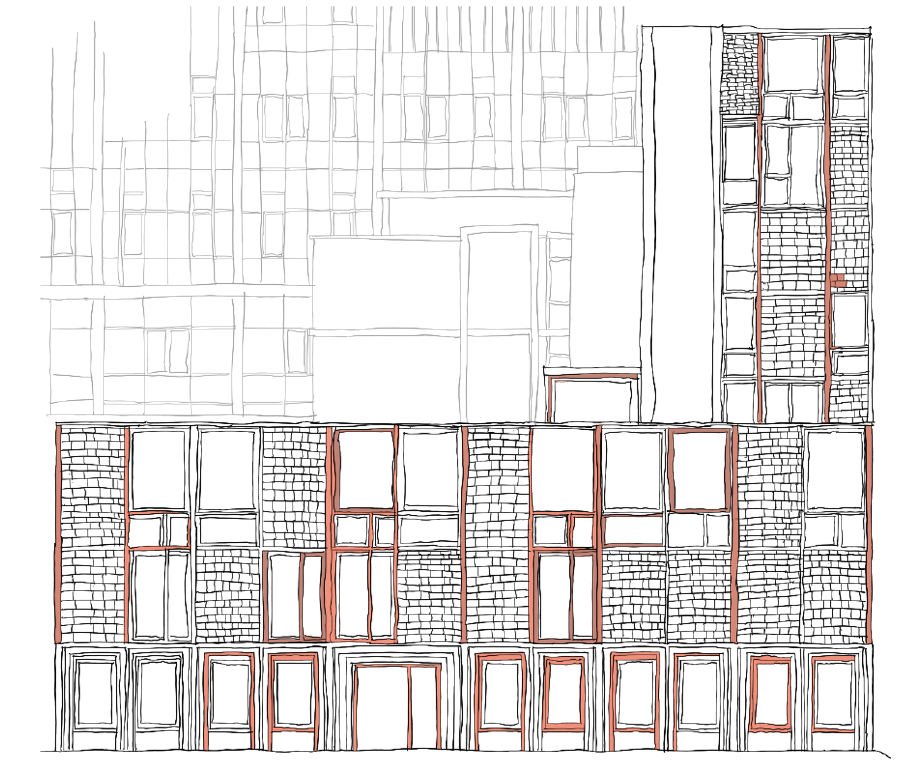
Mancunian Red
The facade draws inspiration from the old industrial buildings of Manchester with their bold expression of structure - the bones of the building.
A series of colour studies carried out using in revealed the range of playful ways red could be adopted. This distinctive colour is ubiquitous to the buildings in Manchester and was a direct source of reference in my proposals.
The facade draws inspiration from the old industrial buildings of Manchester with their bold expression of structure - the bones of the building.
A series of colour studies carried out using in revealed the range of playful ways red could be adopted. This distinctive colour is ubiquitous to the buildings in Manchester and was a direct source of reference in my proposals.
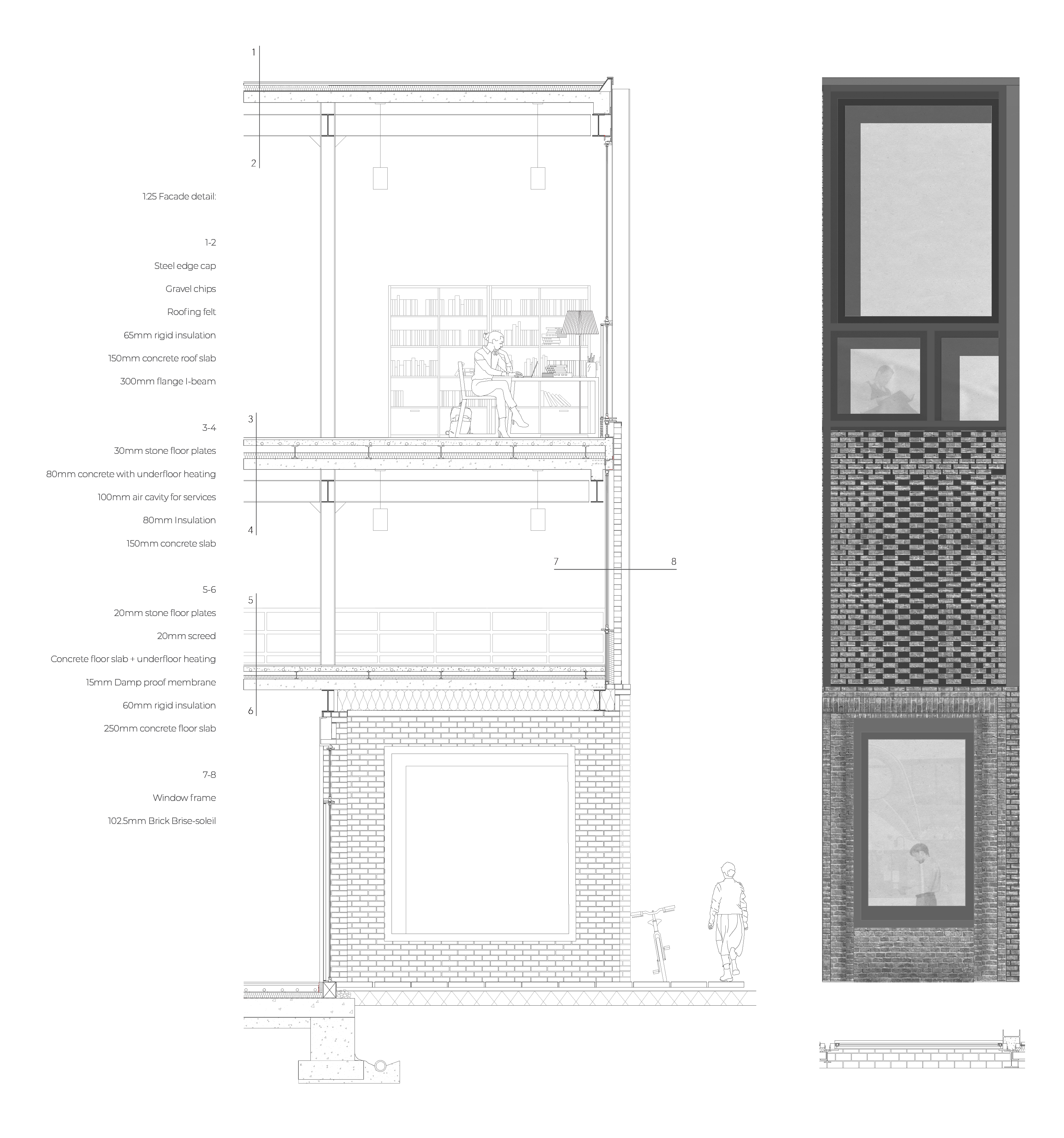
==

BUILDING AS CONSTRUCTION
A key objective of the project was creating a new visual expression for learning - reconciling the industrial legacy of the city and the functional requirements of education, to create a facade that is truly Mancunian.
From historical and contextual research, it was necessary that the facade had an attitude to the city. The scale of the worker/student should be recognisable in the modules that form the composition. This, employed together with depth, recession and protrusion would create a playful quality to this new typology of learning. The fluidity of plaster, allowed these ideas to be tested out.
The proposed facade is comprised of brick elements, that are composed in such a way as to reinforce hierarchy and depth. Strategically placed brick brise-soleil provide shade to the south facing facade and privacy in certain areas. they assist in the ventilation of the building. Steel mullions in different shades of terracotta frame the windows into the building, further adding to a sense of depth.
A key objective of the project was creating a new visual expression for learning - reconciling the industrial legacy of the city and the functional requirements of education, to create a facade that is truly Mancunian.
From historical and contextual research, it was necessary that the facade had an attitude to the city. The scale of the worker/student should be recognisable in the modules that form the composition. This, employed together with depth, recession and protrusion would create a playful quality to this new typology of learning. The fluidity of plaster, allowed these ideas to be tested out.
The proposed facade is comprised of brick elements, that are composed in such a way as to reinforce hierarchy and depth. Strategically placed brick brise-soleil provide shade to the south facing facade and privacy in certain areas. they assist in the ventilation of the building. Steel mullions in different shades of terracotta frame the windows into the building, further adding to a sense of depth.
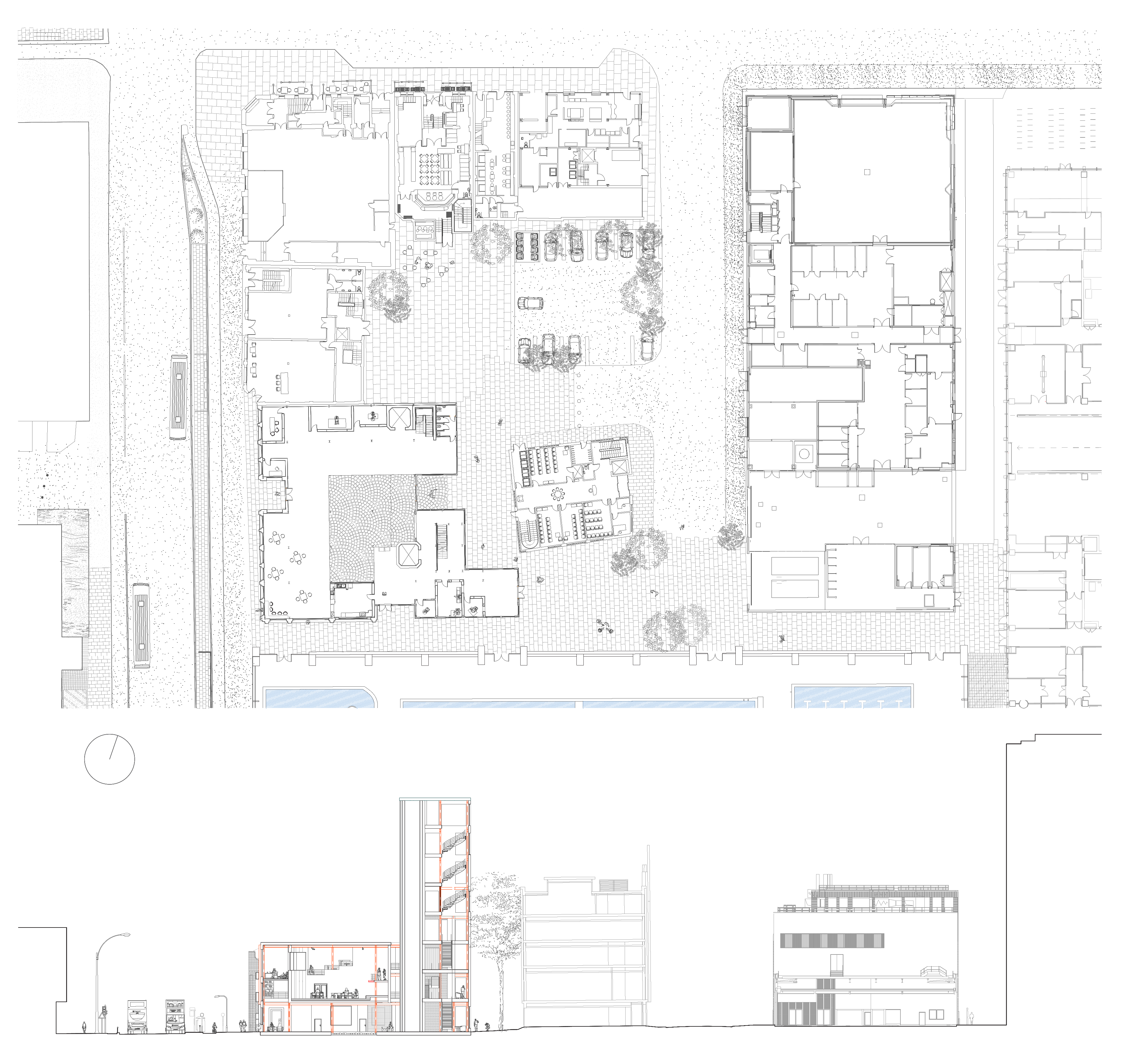
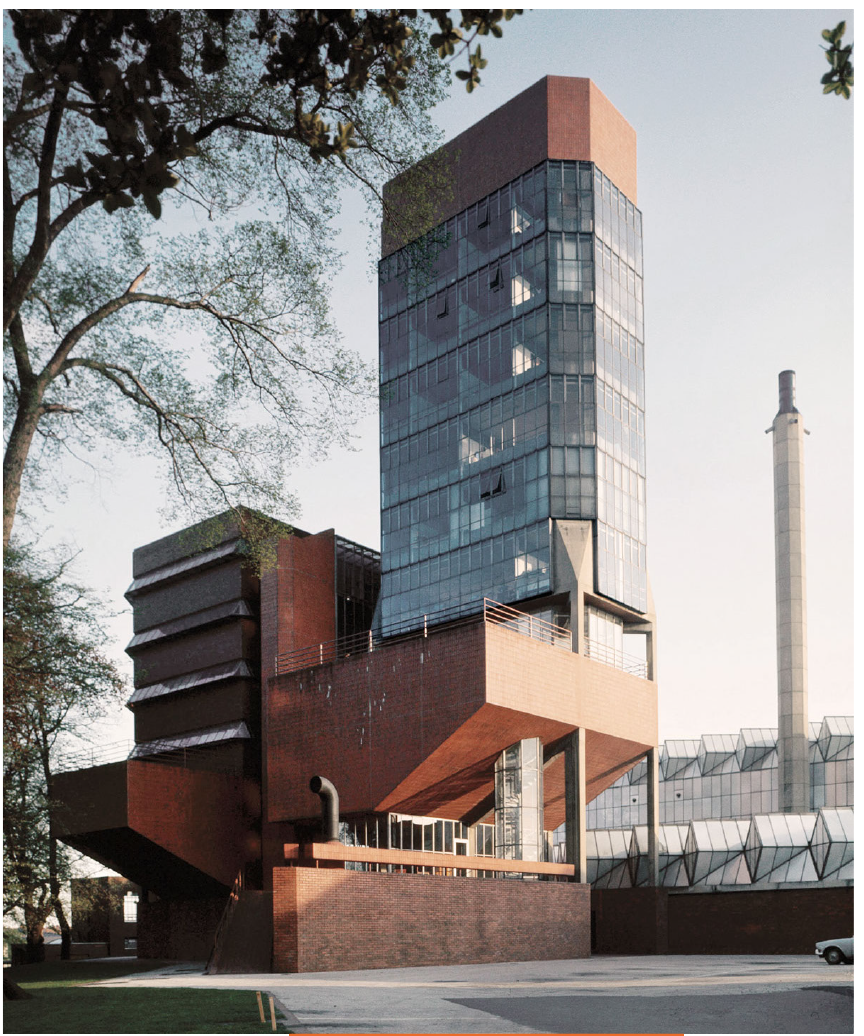
SCALE
The individual and collective are expressed in the form of the building. The low lying 3-storey block contains two lecture theatres, meeting rooms and cafe with the adjoining 8-storey tower containing the individual reading areas.
In this way, the building meets the city at two different points. It matches the scale of the adjacent Engineering campus as well as the business school on the opposite site of the road.
Its cinched waist, funnels the city on both sides,
and interacts with the surrounding buildings to create an active in-between space that hearkens back to the lively yards of industrial Manchester. James Stirling’s Engineering building at Leicester provided a precedent for a university building with a nod to the industrial. It is a concise expression of learning.
The individual and collective are expressed in the form of the building. The low lying 3-storey block contains two lecture theatres, meeting rooms and cafe with the adjoining 8-storey tower containing the individual reading areas.
In this way, the building meets the city at two different points. It matches the scale of the adjacent Engineering campus as well as the business school on the opposite site of the road.
Its cinched waist, funnels the city on both sides,
and interacts with the surrounding buildings to create an active in-between space that hearkens back to the lively yards of industrial Manchester. James Stirling’s Engineering building at Leicester provided a precedent for a university building with a nod to the industrial. It is a concise expression of learning.

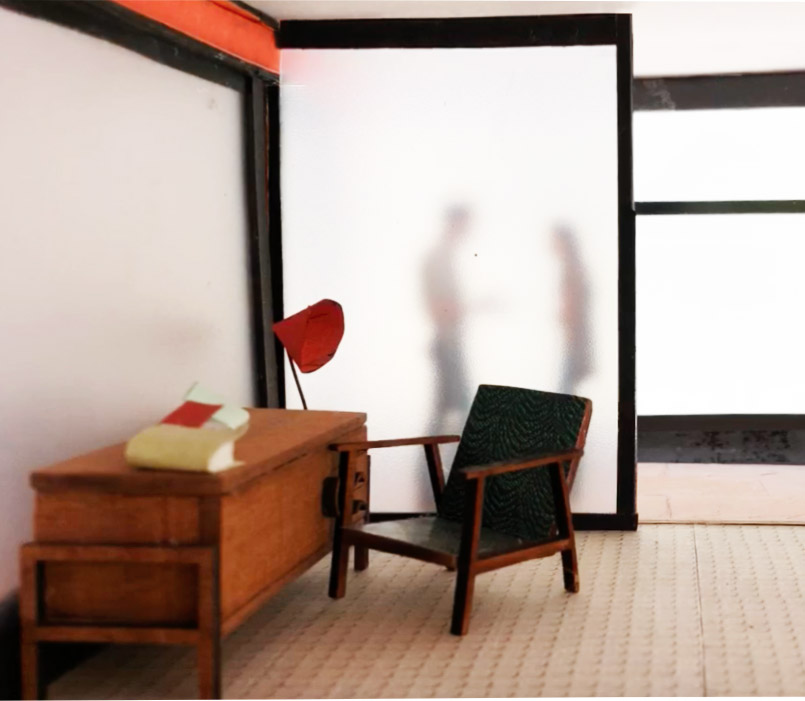
The Individual in the Collective
The tower is and 8-floor structue housing a series of individual learning spaces on floor plates with different variations. Sketches and models helped me explore the possible adjacencies between individual study spaces, group spaces within a 5m x 5m unit.
The tower is and 8-floor structue housing a series of individual learning spaces on floor plates with different variations. Sketches and models helped me explore the possible adjacencies between individual study spaces, group spaces within a 5m x 5m unit.

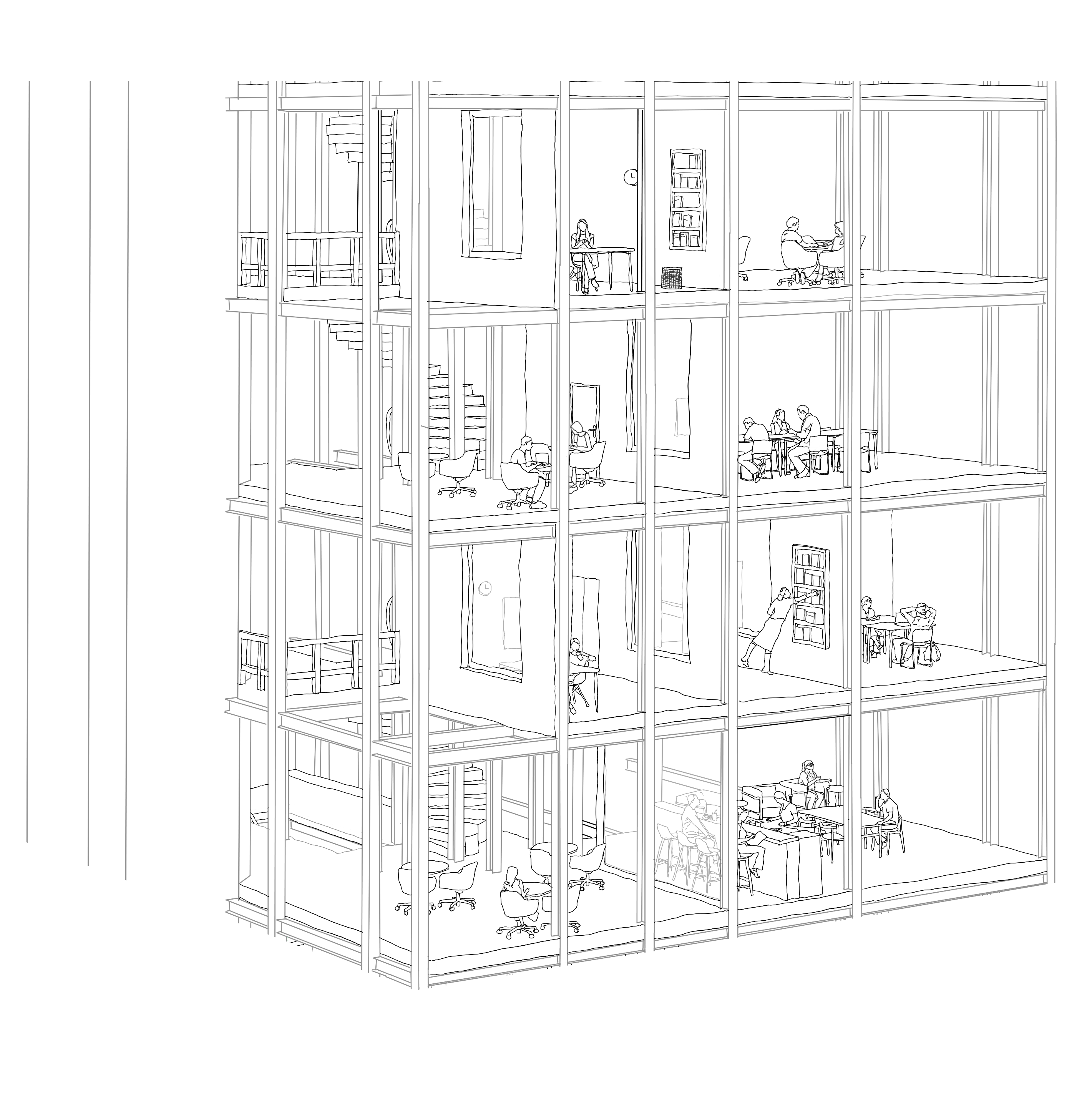
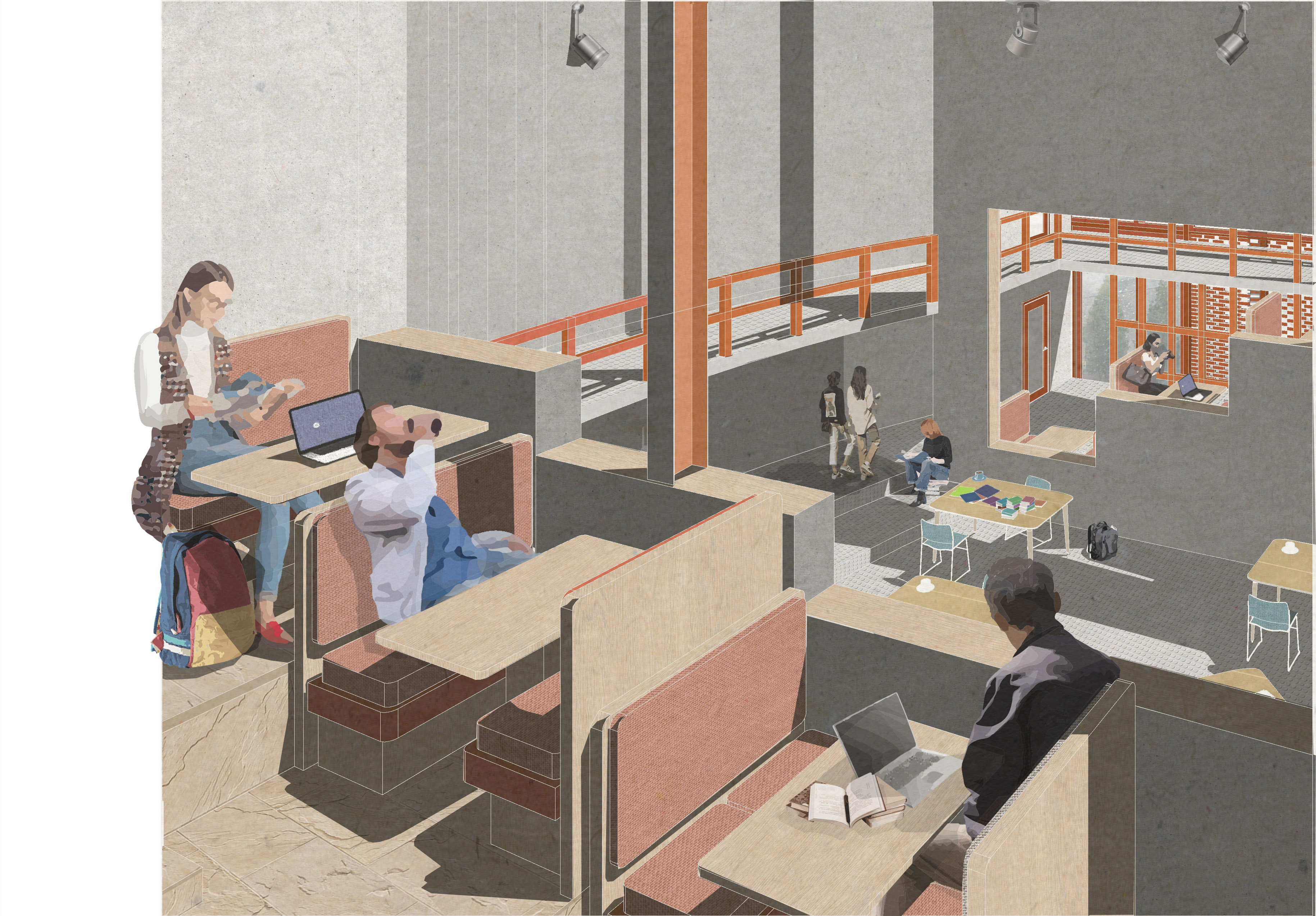
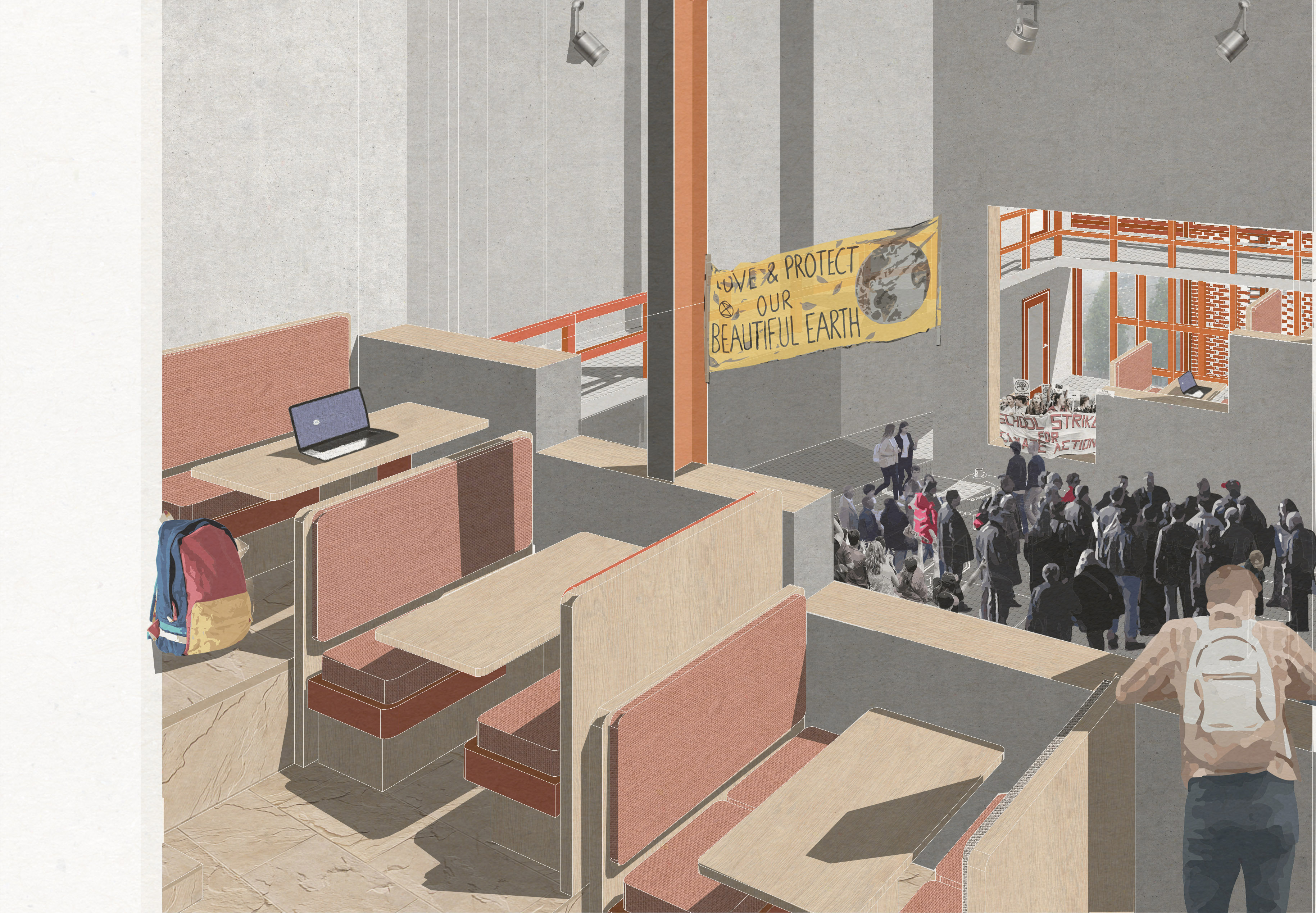
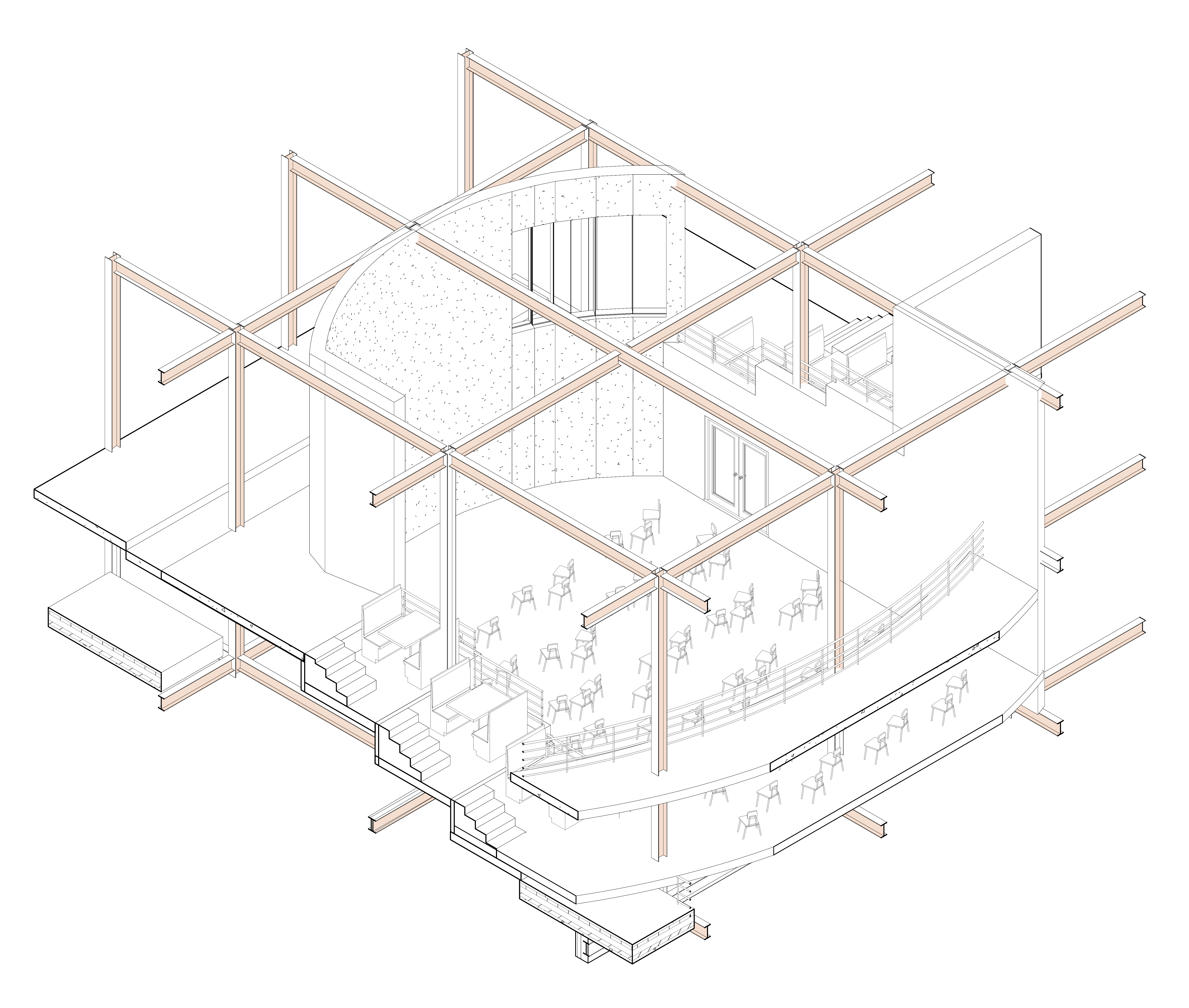
The Collective
A series of studies, anthropological investigations and anecdotal experiences, informed by response to the lecture theatre.
I wanted to rethink the commonplace idea that it is simply an enclosed space in which ideas are disseminated. Rather, it is a permeable space that is flexible enough to accommodate different types of group learning, be it a class, study sessions or debates. I drew influence from the structure of the university in which debate always followed a class, a system that prioritised individual expression within the collective.
The musccular nature of the 5 x 5 structure allowed an open space such as this to be integrated.
A series of studies, anthropological investigations and anecdotal experiences, informed by response to the lecture theatre.
I wanted to rethink the commonplace idea that it is simply an enclosed space in which ideas are disseminated. Rather, it is a permeable space that is flexible enough to accommodate different types of group learning, be it a class, study sessions or debates. I drew influence from the structure of the university in which debate always followed a class, a system that prioritised individual expression within the collective.
The musccular nature of the 5 x 5 structure allowed an open space such as this to be integrated.
