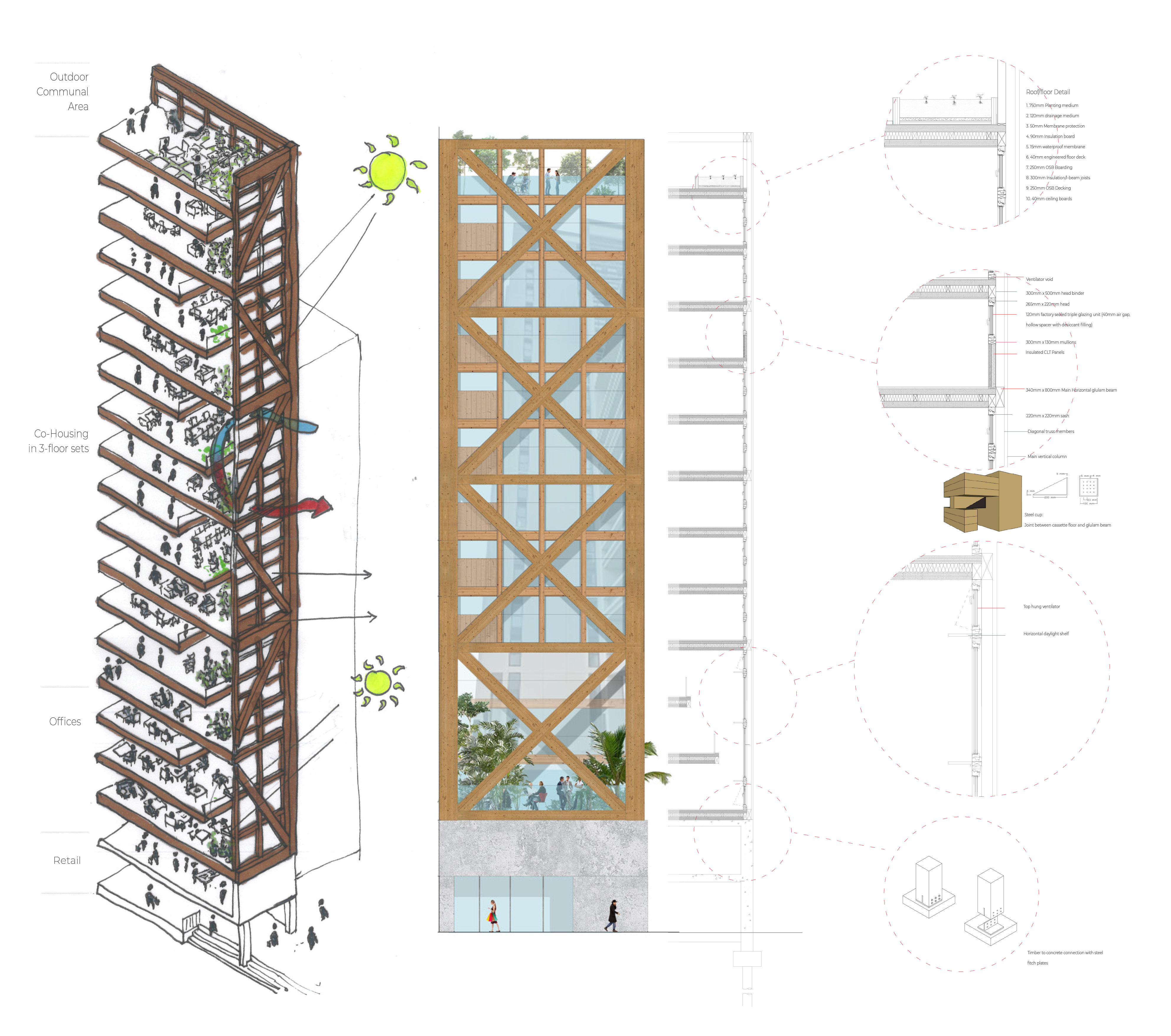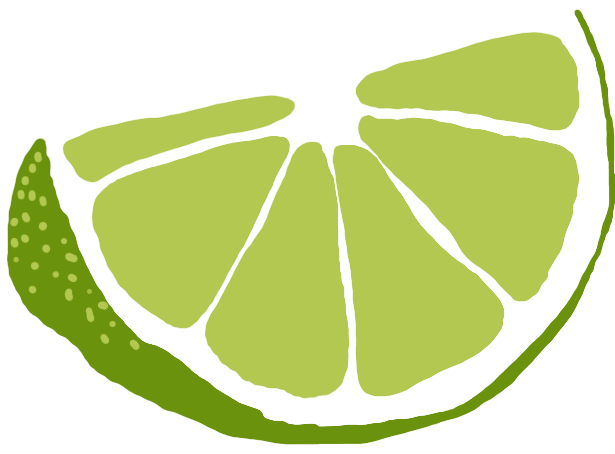floors.
Maiden Lane Tower:
Timber Frame Construction
University of CambridgeArchitectural Engineering Research [‘18 - ‘19]
This project done in a group with Final year Structural Engineers was the design of a timber skyscraper in King’s Cross, London. Our proposal was a mixed cohousing, office and retail development across three towers that aimed to push the boundaries of timber construction.
Design
The guiding principle of the design of the facade, is the expression of the unique physical qualities of timber. It is designed to be as interactive as possible, with windows and interspersed mullions that are not merely visual, but act functionally to mitigate solar gains and maintain a comfortable internal environment. Rather than a monolithic
external visual form, the multiplicity of the elements that make up the facade draw from the variety of the internal living spaces.
Daylight
Vertical and horizontal mullions as well as elements of the truss act as an extensive system of shading mechanisms that allow direct sunlight to bounce off them, diffusing the light incident on the interior. The horizontal mullions in particular, act as light shelves.

Light Shelf
Internal light shelves reflect light onto work plane of upper levels away from the facade. They are supported by the external facade structure.
Structure
The facade forms two-thirds of the load bearing structure of the building. Large C24 glulam columns at the corners of the three towers work in conjunction with glulam beams, CLT cassette floors and a CLT core.
Ventilation
Cooler air comes in through top hung ventilators, located at the top of each three floor set and escapes from the bottom of the lowest of the three floors. Planting on the periphery of the floors helps
in filtering the air. Triple glazed windows with 50% transmittance are employed to reduce glare and ensure high thermal performance. Insulated CLT panels are used as infill in places that require more
privacy.
Construction
The facade although structural, does not support the entire load of the building. It acts in unison with a series of columns, a core and thick cassette floors.
Internal light shelves reflect light onto work plane of upper levels away from the facade. They are supported by the external facade structure.
Structure
The facade forms two-thirds of the load bearing structure of the building. Large C24 glulam columns at the corners of the three towers work in conjunction with glulam beams, CLT cassette floors and a CLT core.
Ventilation
Cooler air comes in through top hung ventilators, located at the top of each three floor set and escapes from the bottom of the lowest of the three floors. Planting on the periphery of the floors helps
in filtering the air. Triple glazed windows with 50% transmittance are employed to reduce glare and ensure high thermal performance. Insulated CLT panels are used as infill in places that require more
privacy.
Construction
The facade although structural, does not support the entire load of the building. It acts in unison with a series of columns, a core and thick cassette floors.

Facade elements:
A. Cassette floor
B. Secondary structure with smaller partitions
with either
stability
Structural Connections
D. Timber Column to column connection using
a steel knife-plate connector to create a fixed
connection
E. Pinned connection between the truss elements
and the main structural columns.
A. Cassette floor
B. Secondary structure with smaller partitions
with either
-
- Openable windows or
-
- Insulated CLT panels
stability
Structural Connections
D. Timber Column to column connection using
a steel knife-plate connector to create a fixed
connection
E. Pinned connection between the truss elements
and the main structural columns.
